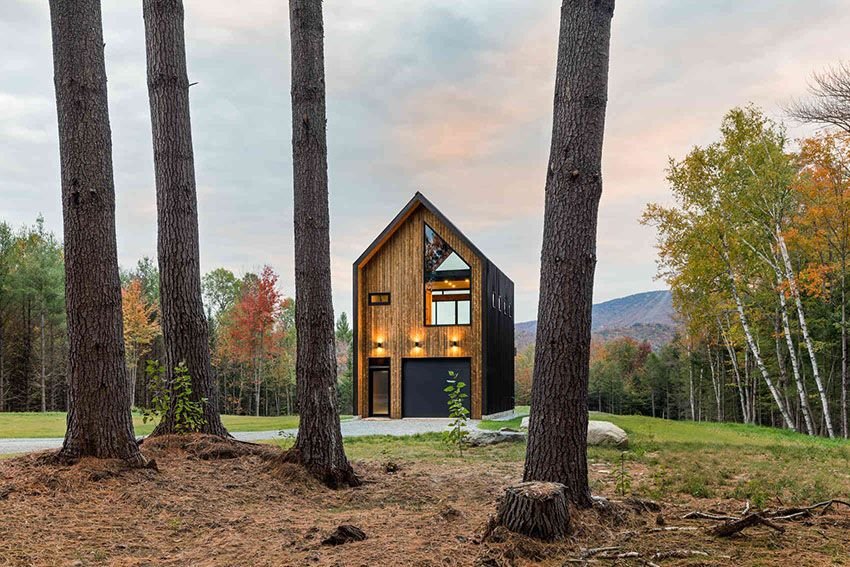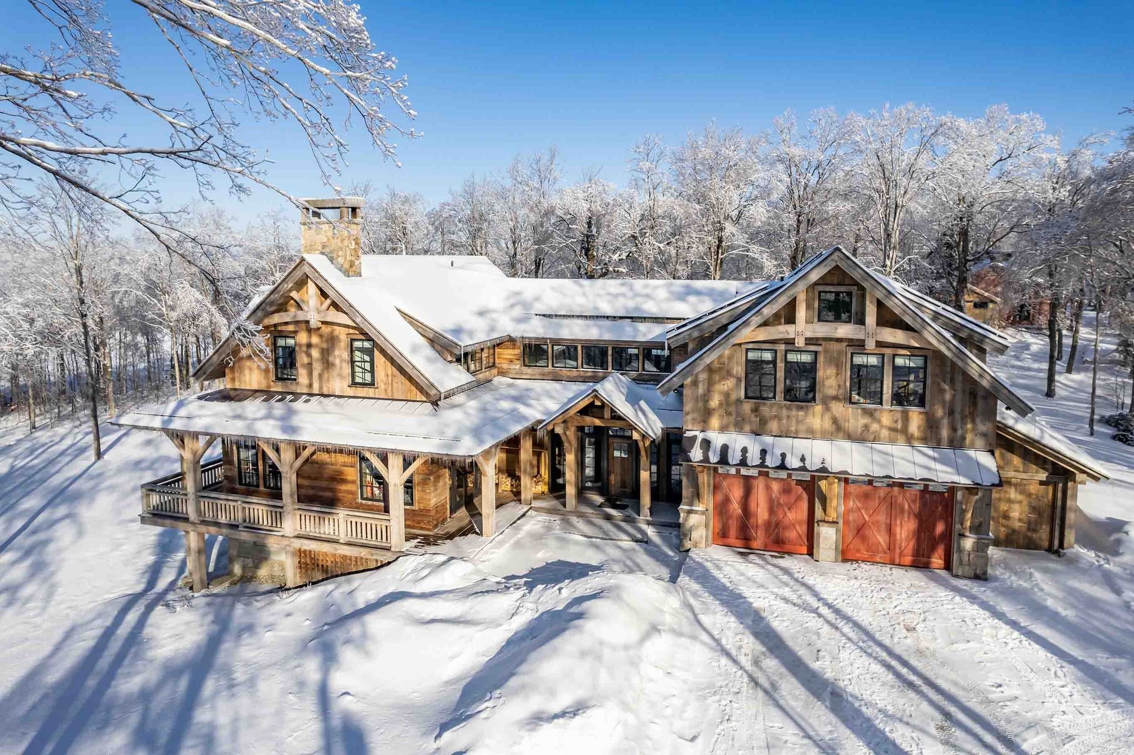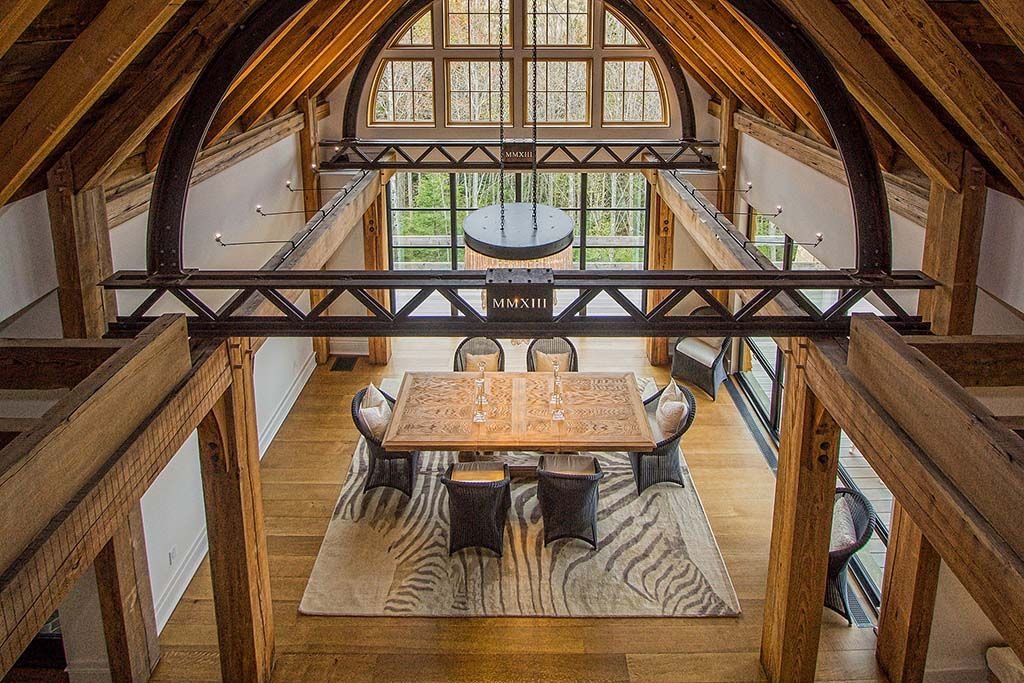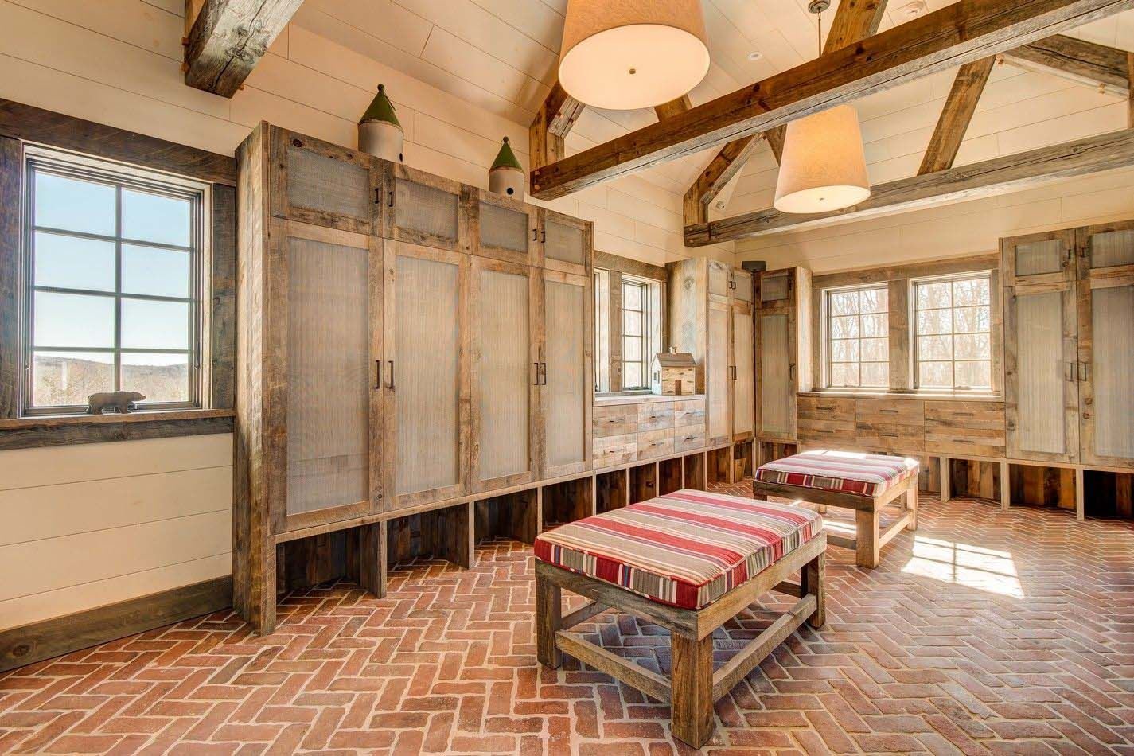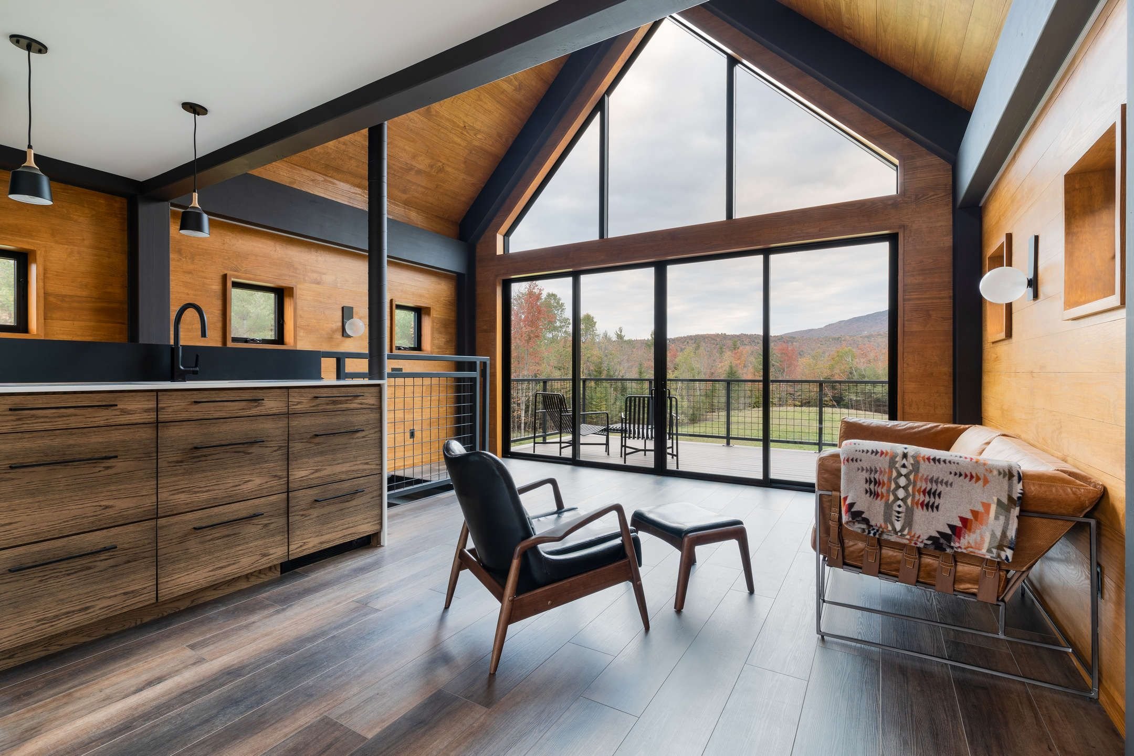
— W H A T W E D O —
Design | Build
At Wadsworth Design Build, we like to work with our clients using a unified approach. This allows us full oversight of the project from start to finish, providing our clients with the highest quality finished home possible.
— HIGH QUALITY FINISHED HOME —
DESIGN
We typically start the home building process with conceptual design, or sometimes referred to as schematic design. In this phase, we will meet with you at our office in Bondville, VT or through an online meeting to discuss your needs and goals with the project. If you already have a set of building plans, we can tailor them to your building site or modify them as necessary.
If you are unsure where to start with the design of your new home our team of talented designers and subcontractors can help. Our designers will work with you to establish what is called a program or a list of spaces and features you would like to have in your new home.
We will then walk your building site with you to gather information and share ideas about the overall design of the site.
Some things we typically address when visiting a site are; the orientation of the building and the sun, any views you would like to capture or avoid, the location of utilities and services, and any setbacks, easements, or environmental concerns.
Our intent is to make sure we completely understand your goals for the project before setting forth a finalized design, schedule, or budget.
Our designers will work with you through an iterative process to develop conceptual floor plans and elevations customized to your building site. These plans will be used to establish a scope and budget for the project. We strive to make this process as enjoyable and interactive as possible while ensuring our clients receive a home that not only meets their needs but suits their lifestyle and aesthetic goals.
Once the design phase is complete we will supply a detailed construction budget and project timeline.
— WE UNDERSTAND THE CONSTRUCTION PROCESS —
BUILD
We understand the construction process can be complex, and we are happy to guide you through it from start to finish ensuring you’re comfortable every step of the way. We consider our subcontractors to be family and they fully understand our means and methods. They take the same pride in their work as we do.
The construction process typically starts with site work and excavation then moves onto foundation and concrete work. Once the concrete cures our crew will move onto framing your new home. While we specialize in timber frame construction we also have extensive experience in stick framing, panelized systems, and prefabricated systems.
We will work with you to identify which method is right for your project and budget. After framing is complete we will then move onto the interior finish work and exterior cladding. We offer full-service cabinetry and interior design packages to compliment your new home.
Our success depends on you getting the home you want in a timely and friendly manner, built to cherish for a lifetime.
— START TO FINISH CONSTRUCTION —
OTHER SERVICES
Wadsworth Design Build provides design, project management, and start to finish construction for high-quality homes throughout Southern Vermont. We are proud to offer all the services needed to bring your dream home from concept to reality.
Designing and building your home with us is an interactive process that ensures your home reflects your vision and lifestyle. We enjoy creating lasting relationships just as much as building beautiful homes.
Contact us to get started on your next dream home.
Design
Local Permitting
Site Planning and Clearing
Utility Installation
Timber Fabrication & Raising
Project Management
Custom Cabinetry & Furniture
Interior Design
Custom Flooring
Landscaping


